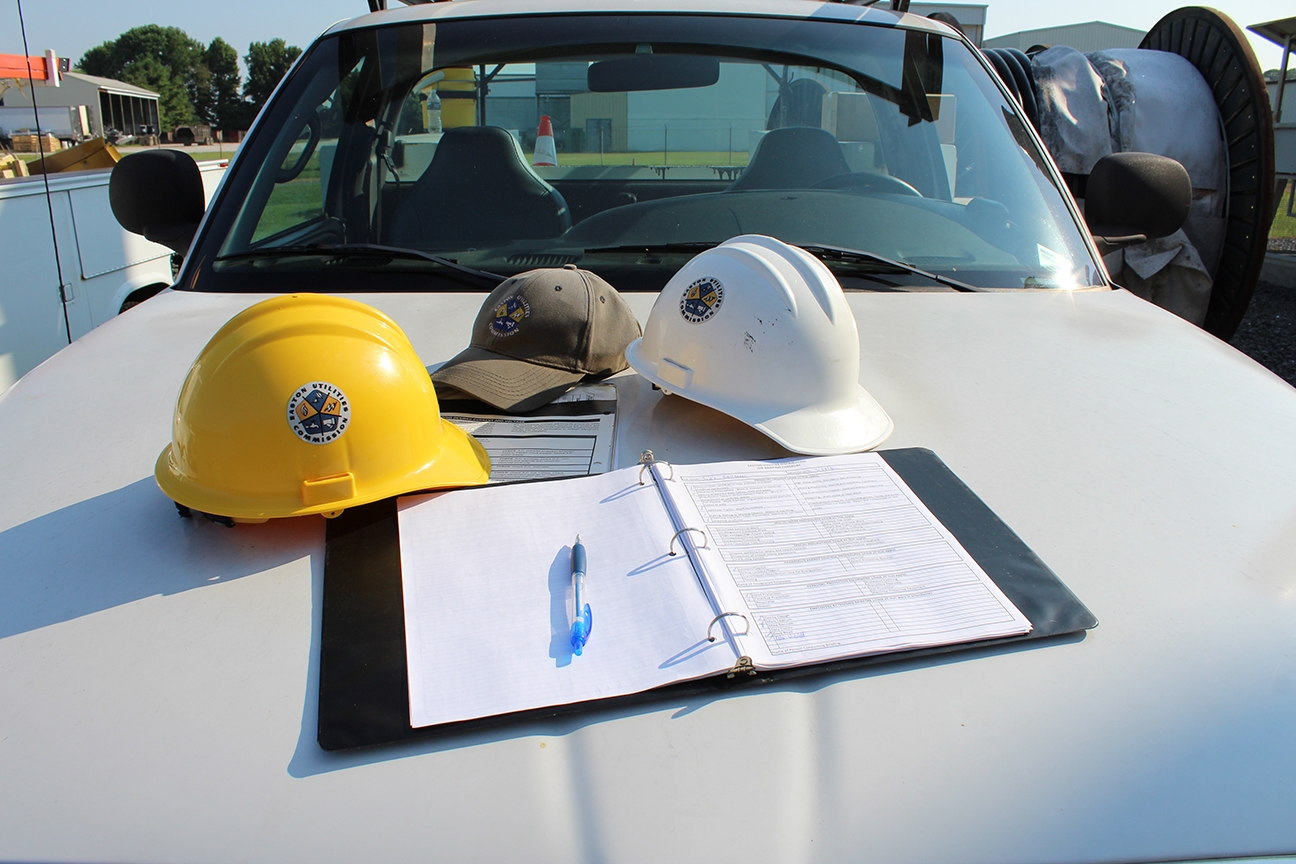| Current Construction Projects |
|
On-Call Construction Inspection Services
Engineering Services for UMMS Water & Sewer Infrastructure
FTTH Mainline Construction Project
|

Construction Details
Easton Utilities continually invests in necessary upgrades and improvements to the Town’s utility infrastructure to ensure reliable, safe and efficient operations. Check this page for construction details and other relevant documents for current and potential contractors.
| GENERAL DETAILS | |
| G-100 - General | |
| G-100.1 SHA Portland Cement Concrete Mixture | Issued 01/31/24 |
| G-100.2 Utility Mains: Street ROW Locations | Issued 01/31/24 |
| G-100.3 Easement Minimum Widths | Issued 01/31/24 |
| G-101 - Pipe | |
| G-101.1 Concrete Encasement | Issued 01/31/24 |
| G-101.2 Casing Installation for Pressure Pipe | Issued 01/31/24 |
| G-101.3 Thrust Isolator Assembly | Issued 01/31/24 |
| G-102 – As-Builts | |
| G-102.1 Water Service and Sewer Lateral As-Built Drawing | Issued 01/31/24 |
| G-102.2 Sanitary Sewer As-Built Drawing | Issued 01/31/24 |
| GAS DETAILS | |
| GS-100 – Trench | |
| GS-100.1 Gas Main Trench | Issued 01/31/24 |
| GS-100.2 Gas Joint Trench | Issued 01/31/24 |
| GS-101 – Meter | |
| GS-101.1 Gas Meter Installation | Issued 01/31/24 |
| ELECTRIC DETAILS | |
| E-100 - General | |
| E-100.1 Notes | Issued 01/31/24 |
| E-100.1.1 General Electric Notes | Issued 01/31/24 |
| E-100.1.2 Conduit & Duct Bank Notes | Issued 01/31/24 |
| E-100.1.3 HDPE & Directional Drilling Notes | Issued 01/31/24 |
| E-100.2 Typical Trench Detail | Issued 01/31/24 |
| E-100.3 Duct Trench Layout Transformer Pad & CATV Ped | Issued 01/31/24 |
| E-100.4 Electric Service & Conduit Requirements – Not Issued | |
| E-100.5 Electric Equipment Placement – Not Issued | |
| E-100.6 Electric Equipment Clearances – Not Issued | |
| E-100.7 Typical Bollard Placement for Transformers – Not Issued | |
| E-101 – Transformer Pads | |
| E-101.1 Single Phase Transformer Pads | |
| E-101.1.1 Single Phase Transformer Pad (25 – 50 KVA) | Issued 01/31/24 |
| E-101.1.2 Single Phase Transformer Pad (75 – 167 KVA) | Issued 01/31/24 |
| E-101.1.3 Single Phase Transformer Concrete Pad – Not Issued | |
| E-101.2 Three Phase Transformer Pads | |
| E-101.2.1 Three Phase Transformer Pad (75 – 150 KVA) | Issued 01/31/24 |
| E-101.2.2 Three Phase Transformer Pad (225 – 750 KVA) | Issued 01/31/24 |
| E-101.2.3 Three Phase Transformer Concrete Pad – Not Issued | |
| E-102 – Tap Cabinets | |
| E-102.1 Single Phase Tap Cabinets | |
| E-102.1.1 Single Phase Tap Cabinet | Issued 01/31/24 |
| E-102.2 Three Phase Tap Cabinets | |
| E-102.2.1 Three Phase Tap Cabinet | Issued 01/31/24 |
| E-103 – Ground Sleeves | |
| E-103.1 Switching Cabinet Fiberglass Ground Sleeve | Issued 01/31/24 |
| E-104 – Manholes | |
| E-104.1 Electric Manhole (6’x6’x7’ – Frame & Cover) | Issued 01/31/24 |
| E-104.2 Electric Manhole (8’x8’x7’ – Frame & Cover) | Issued 01/31/24 |
| E-104.3 Electric Manhole (8’x12’x8’ – Frame & Cover) | Issued 01/31/24 |
| E-104.4 Electric Manhole (8’x12’x8’ – Hatch) – Not Issued | |
| E-105 – Vaults and Handholes | |
| E-105.1 Quazite Box (36”x36”x30”) | Issued 01/31/24 |
| E-106 – Streetlights | |
| E-106.1 Standard Streetlight Poles | |
| E-106.1.1 Fiberglass Pole Streetlight Installation | Issued 01/31/24 |
| E-106.1.2 Aluminum Pole Streetlight Installation – Not Issued | |
| E-106.2 Colonial Streetlight Poles | |
| E-106.2.1 Fiberglass Colonial Pole Streetlight Installation – Not Issued | |
| E-106.2.2 Aluminum Colonial Pole Streetlight Installation – Not Issued | |
Town of Easton Standards and Specifications
Town of Easton – Engineering Department
Town of Easton – Specifications & Standard Details
